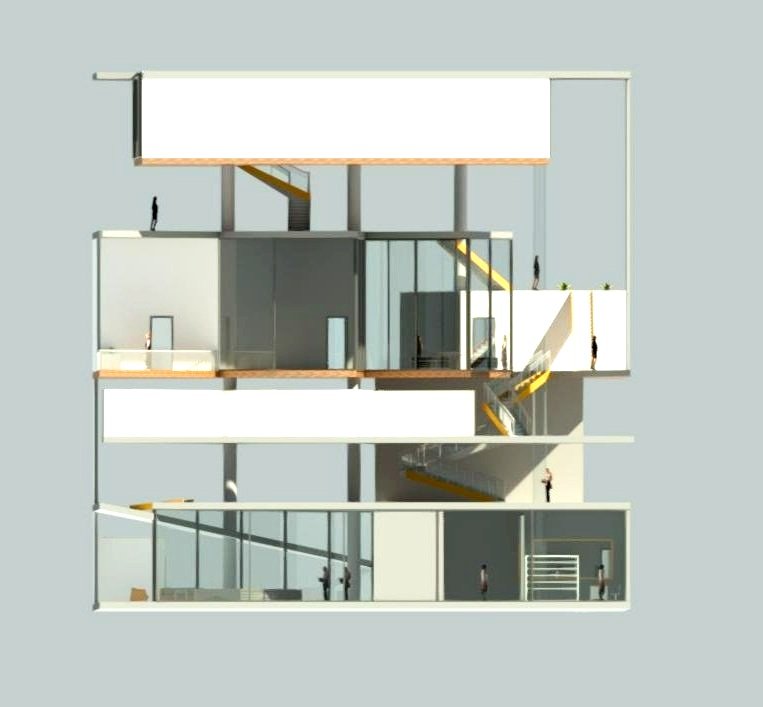Live, WorK, Play
Woodbury University | Instructor: Jesus F.Lmon
The project is specifically tailored to meet the needs and preferences of the individual. It aims to provide a personal space where the user can arrange and customize the various functions and activities according to their specific necessities and interests. This informal space is designed exclusively for the individual, offering proximity to school and creating ideal conditions for their growth as both a student and an architect. The project aims to create an environment that fosters personal development and supports the user's academic and professional journey.
-PLANS
-SECTIONS
-ELEVATIONS
artist residences
PROJECT 2
Due to the continuous rise in sea levels, the need to explore alternative architectural solutions that can float on water has emerged as a viable option. In response to this challenge, the project proposes the concept of "artist residences" designed to provide direct access to an urban environment. The goal is to create a dynamic and lively community of creative individuals who can thrive in this unique setting. These residences would offer a space where artists can live and work, fostering collaboration, inspiration, and artistic expression.
The progress starts with studying a selection of buildings in which the design approach was based on horizontal planes and surfaces as a driver of that facility's program and circulation. Next, six lines across the grid were traversed to create a potential void in the spaces, with three masses to create a public space with different shapes.
The first floor of the building is dedicated to musicians:
The decision to locate the musician's area on the first floor was made based on practical considerations. Musicians typically have a substantial amount of equipment that can be challenging to transport, so having their space on the ground floor makes it easier to access and set up their gear.
The second floor of the building is dedicated to filmmakers:
The layout of this floor includes a high-ceilinged space to accommodate a theater. The elevated ceiling provides the necessary height for optimal acoustics and visual projection, creating an immersive and cinematic experience for filmmakers and their audiences.
The third floor of the building is dedicated to dancers:
The design of this floor takes into account the specific needs of dancers, particularly the requirement for a horizontal base. The space is planned to provide ample room for dancers to move, practice their routines, and engage in various forms of dance and yoga.
-PLANS
-SECTIONS


